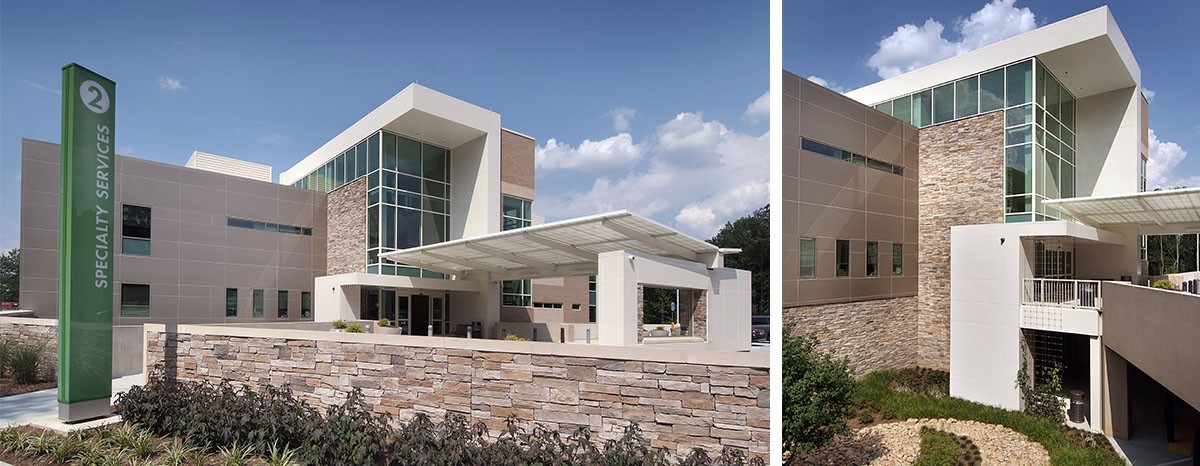
Project Description
The Gwinnett Medical Center project consisted of a 70,000 sf addition to an occupied hospital. In total, the project consisted of a new three-story building, a parking structure, and renovations to the existing building. The new building includes high acuity urgent care treatment bays, 23-1/2 hour short stay beds, specialty exam rooms, vision services, physical therapy, procedure sedation suite and sterile processing.
The medical center provides healthcare to more than 47,000 members living in Gwinnett County. This project was designed to meet LEED Silver standards.
J&A Engineering was responsible for the design of low voltage systems including public address, security, audio visual, and CATV distribution systems. The security systems included digital based video surveillance systems, electronic intrusion detection, intercommunication systems, and access control systems. All new systems were required to be integrated with the existing hospital duildings.
All system commissioning was performed by J&A Engineering, LLC.
This project required J&A Engineering to learn and comply fully with Kaiser Permanente health care standards. J&A Engineering staff were required to meet weekly via conference call with Kaiser Permanente west coast corporate staff to ensure that the new Gwinnett Medical Center was in compliance with KP national standards. J&A Engineering continues to maintain KP preferred designer status.
Project Details
Client: Kaiser Permanente
Date: 2012
Systems: Security, CATV, Audio Visual, Misc. Health Care Systems